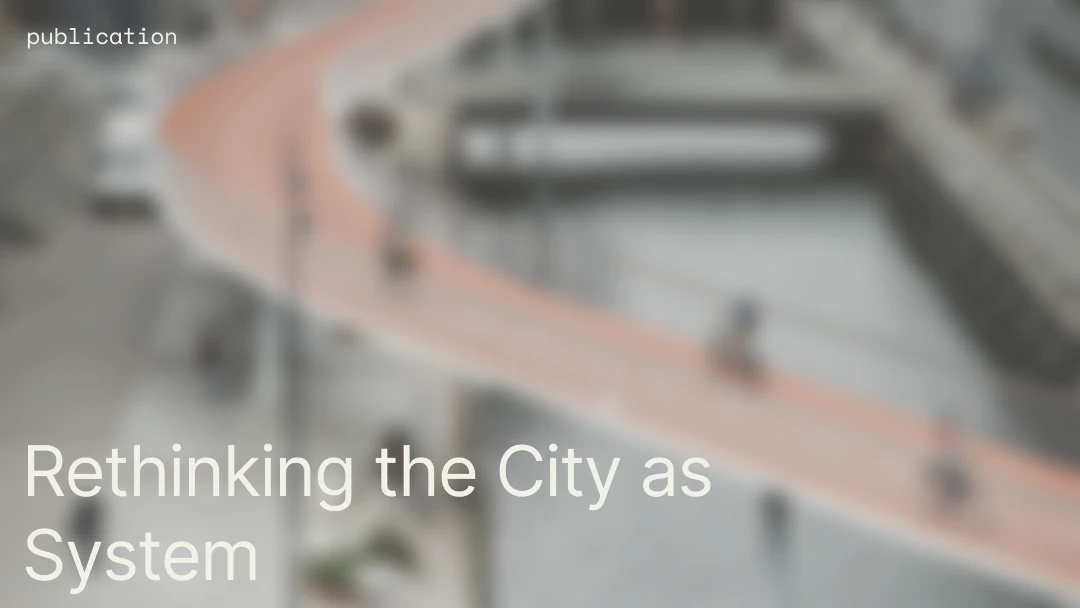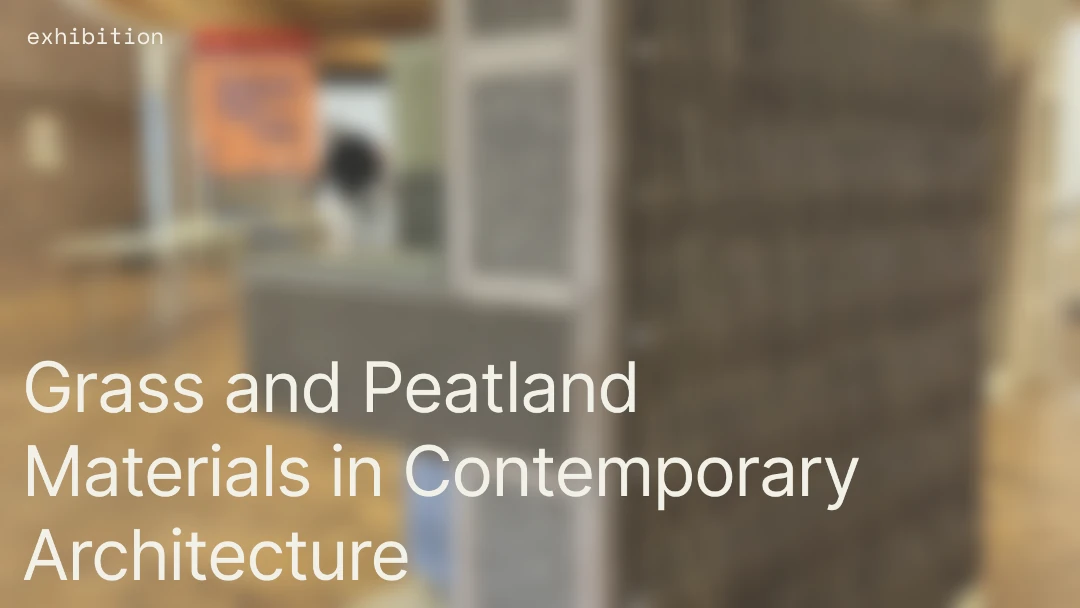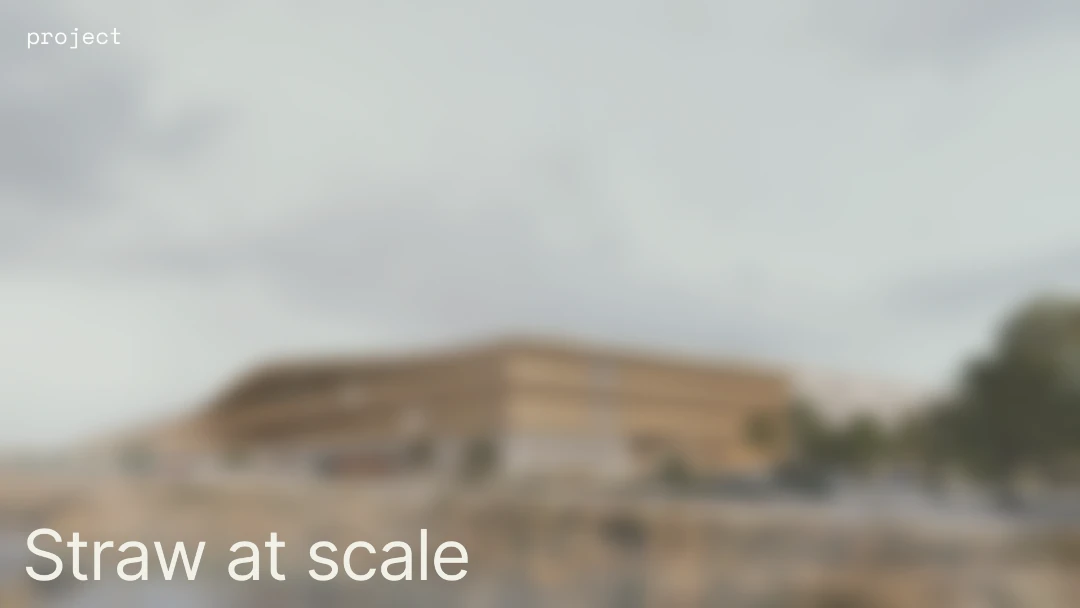
Located on the Danish island of Bornholm, Green Solution House 2.0 is a hotel project that rethinks the way buildings can be constructed and operated to reduce their environmental impact. Designed by 3XN in collaboration with its innovation arm GXN, the building is a follow-up to the original Green Solution House completed in 2015 and continues the studio’s exploration of circular design, material efficiency, and carbon-conscious construction.
The 1,034 m² hotel is composed almost entirely of timber, with prefabricated cross-laminated timber (CLT) panels forming the primary structure. This modular system not only reduces construction time, cost, and waste, but also ensures precision in assembly. Each room is built from a repeated box-like module, arranged at angles to create a serrated façade and provide private balconies with views of the surrounding woodland.
Rather than conceal materials behind finishes, Green Solution House 2.0 highlights its components. Exposed timber is used extensively throughout the interiors, offering a warm, tactile quality that links inside and out. Features such as ventilation grilles are cut directly into the CLT panels, reflecting a high level of integration between design and digital fabrication.
Efficiency extends to the treatment of material waste: offcuts from the timber construction were repurposed into bespoke furniture, while tiles made from upcycled local glass appear in the rooftop spa. The hotel also includes solar panels and on-site water recycling systems to reduce operational demands.

The project has been recognised with the prestigious Årets Byggeri (Building of the Year) award in Denmark—a repeat win following the success of the original Green Solution House. The recognition highlights how thoughtful design, grounded in rigorous material and performance choices, can result in buildings that serve both people and the planet without compromise.
Green Solution House 2.0 offers a clear, practical example of how the construction industry can approach material circularity and operational efficiency without sacrificing architectural quality or user experience.
List of collaborators: ABC (Engineer), Safedesign (Fire Engineers), CLT Denmark (Contractor structures), PLE (Contractor groundwork, facades, joinery), Pernille Bülow (Repurposed Glass), CLT Denmark (CLT Panels)
.png)
.png)
.png)




























