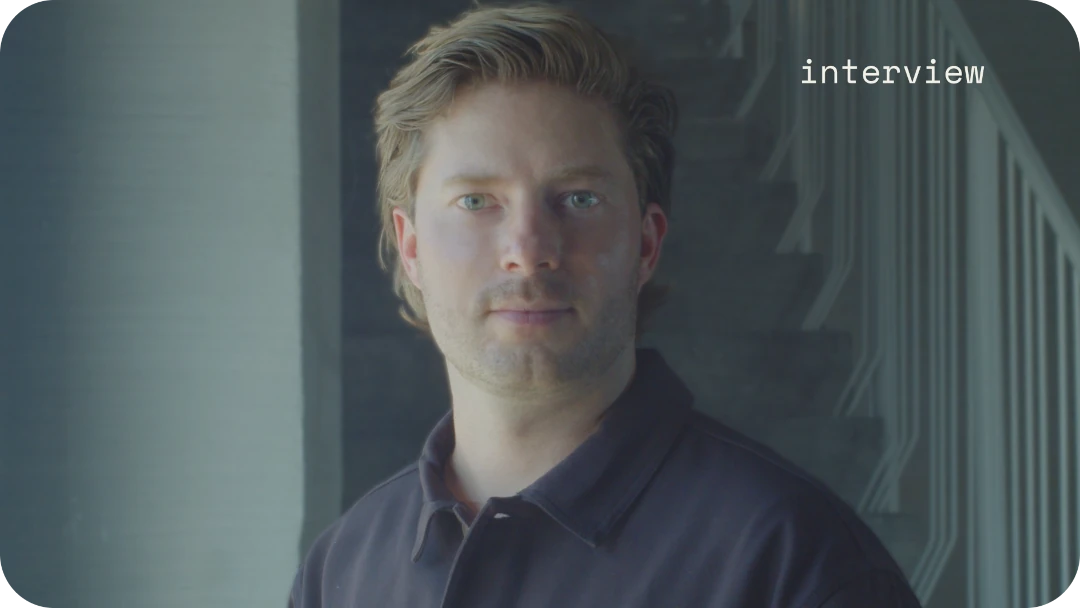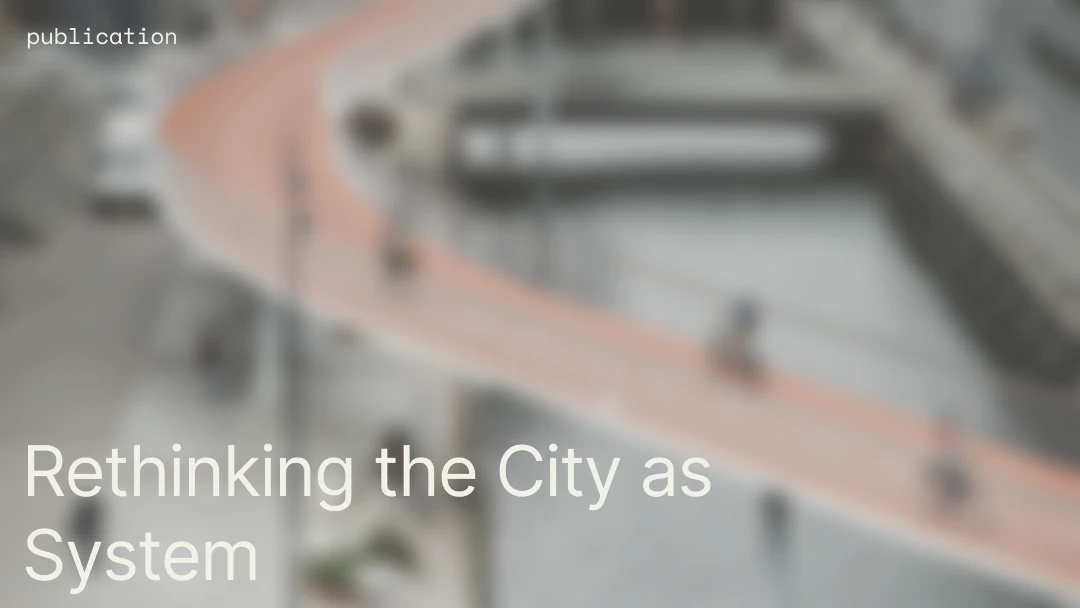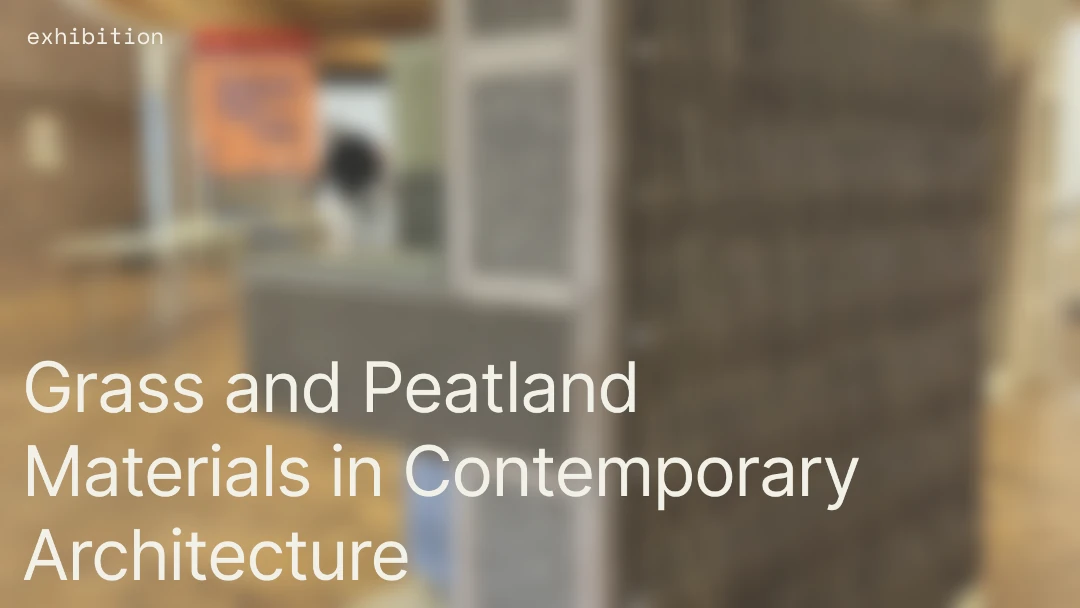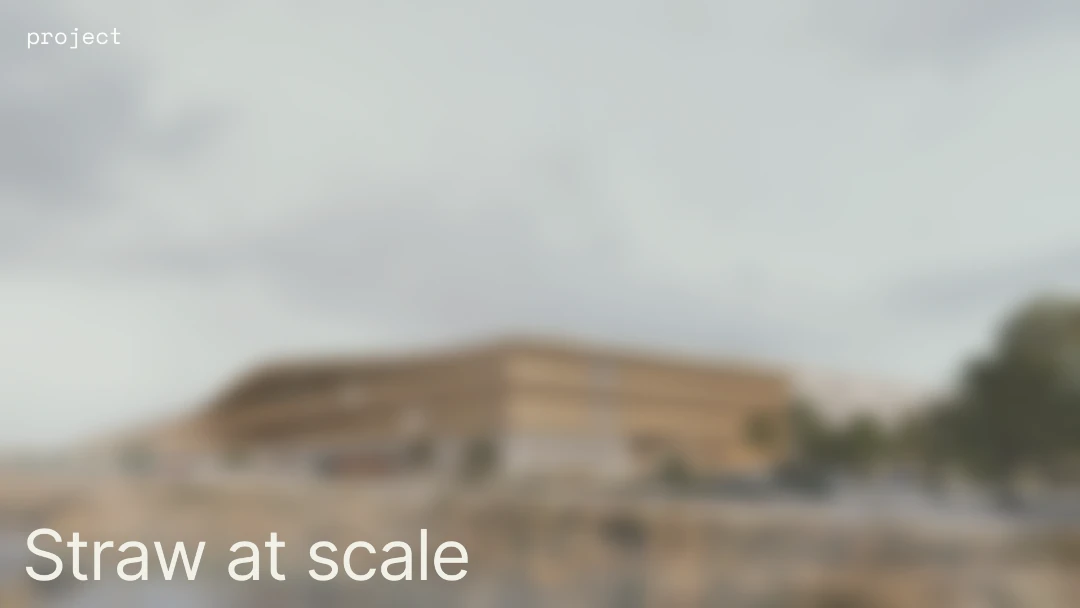
I’m Jonas Janke (DE, 1991), an architect and partner at bplus.xyz (Berlin). I trained as an architectural draughtsman before studying in Hamburg, Stockholm, and Berlin. I gained experience as a tutor and assistant in design & typologies, building construction, and structural design, and was part of 2038, the German Pavilion at the 17th Venice Architecture Biennale (2021). Early teaching includes guest studios at the University of Innsbruck (Austria) and Politecnico di Milano (Italy); I’m regularly invited to give lectures and guest critiques at universities, cultural institutions, and public entities.
My focus is on new ecological construction materials and methods for adaptive reuse and renovation projects—seeking pragmatic, efficient technical and mechanical solutions that use material and construction thoughtfully. I don’t cater to a particular style or trend. Whether something is “beautiful” or “ugly” is too subjective. Using pragmatic, logical, and consistent rules, we aim to take well-reasoned decisions that are not determined by gut feeling, but remain on a dialogical, argumentative level.
b+ is a collaborative architecture practice founded in 2022 by Arno Brandlhuber, Olaf Grawert, Jonas Janke, and Roberta Jurcic. We operate at the intersection of theory and practice, using different media and formats. Our work engages with the social-ecological transformation of existing buildings to offer economically and ecologically viable solutions.
We understand architecture as an open process and view buildings as parts of larger systems that require a systemic approach. Existing fabric and legislation are treated as active design tools with real transformative potential. We emphasise collaboration with different actors and stakeholders, value the expertise within our team, and create spaces for exchange. The aim is to advance a value system in architecture that places greater emphasis on collective responsibility and systemic thinking.
In practice, we specialise in reusing existing buildings and neighbourhoods to preserve social, ecological, and cultural values. We create plans to preserve what exists, design renovation and reuse concepts, find cost-effective and ecological adaptation methods, and develop narratives for transformation.
There wasn’t one “spark” but a growing awareness. During my studies—and especially at b+—it was clear there is such a thing as grey energy, and every stone carries production, transport, and processing energy. Demolishing a building wipes out that grey energy. That’s why we always examine the potential for reuse and recycling of existing structures. We aim to retain embodied energy instead of eliminating it and creating more impacts through demolition. Our interest starts with preserving materials and their reuse, then we examine which materials and origins suit the task. We are unbiased and do not select based on aesthetics, but on actual properties.
In short: the best low-carbon material is the existing building (stock) itself.
One example—still in early planning—is the conversion of a former car dealership (assembly halls, presentation halls, offices) into a venue for an independent theatre. From afar we looked at the illuminated rooftop signage, rearranged its letters, and arrived at “teAter”. That became the project concept: look at what is there, strip back and organise, and see what the existing material can become.
It led to a single decisive intervention: the large shed-roof hall is divided by two recycled walls into a main hall, foyer, and small stage (rehearsal). All material from dismantled non-load-bearing partitions stays on site to become the raw material for these two walls. Questions remain—do we shred and compress on site, or cast demolition material into moulds or containers?—but the approach minimises new inputs and keeps material cycles local. We hope to start soon.
Preparing and processing material with minimal effort—ideally directly on the site where it’s needed—has great potential. Process first, not product first.
When the construction sector is responsible for more than 38% of global CO₂ emissions, the question “How and with what will we build in future?” becomes central. Awareness of preservation and transformation over demolition has not fully reached the mainstream; “tear down and build new” often still prevails—partly because it sustains sales in the construction industry and among material manufacturers. With Earth Overshoot Day falling on 24 July 2025, and with climate change and material scarcity hard to deny, change is necessary.
Legislation is an active design tool for us. With houseeurope.eu, a European citizens’ initiative, we advocate preservation, conversion, and transformation of existing buildings instead of demolition and new construction. If we collect one million votes within a year (the collection phase began in mid-February 2025), the European Parliament is obliged to consider the initiative’s proposals. In this way, every EU citizen can take part in a shift in consciousness and influence the rules that shape our actions.
So this message goes out to all EU citizens: You all have a voice and can actively participate in shaping legislation. Make use of it—sign now and support Houseeurope!
Campaigning brings us into dialogue with manufacturers, producers, politicians, other practices, institutions, and—crucially—everyday citizens. We hope this changes how we treat existing buildings and materials, and how material cycles are understood.
Again: houseeurope.eu. It gives us hope for change and a broader shift in awareness. More colleagues—practices and educators—are aligning with the agenda “No to demolition – Yes to renovation!”, and are demonstrating it with built projects as built arguments.
Since Fridays for Future, younger generations have integrated the urgency of climate protection and responsible action into their value system. In teaching, we see students wrestling with a dilemma: how to become architects without reinforcing the construction industry’s worst impacts. Showing the potential of working with what exists creates hope and optimism. That’s motivating—and a glimpse of a calmer future.
That's also a very interesting question. I see myself as an optimist, so I hope that in 10 years' time the preservation, conversion and transformation of buildings—often including adding to them—will have become the new norm,possibly through, among other things, the help and success of Houseeurope... Furthermore, for new buildings, I hope they will be constructed in such a way that the potential and possibility for conversion is considered and incorporated from the outset. In addition, I have high hopes that we will have developed methods and techniques that minimise or even eliminate the creation of waste by cleverly separating or dismantling materials so they can be reused as raw materials or bases for further use. What is also exciting is the resulting appearance—the so-called 'new aesthetics'.
One final thought that has been on my mind: Isn't it exciting to allow an aesthetic to establish itself that is not determined by an ideal, a reference, or a fashion, but arises solely from a logic of new material understanding?
This may take some getting used to, but it actually reflects an honest representation of the 'new' self-image of architecture. We no longer build monuments to represent what a genius the architect is, but rather show the result of a development based on dialogues and considerations of a wide variety of professions and specialists involved.
.png)
.png)
.png)




























