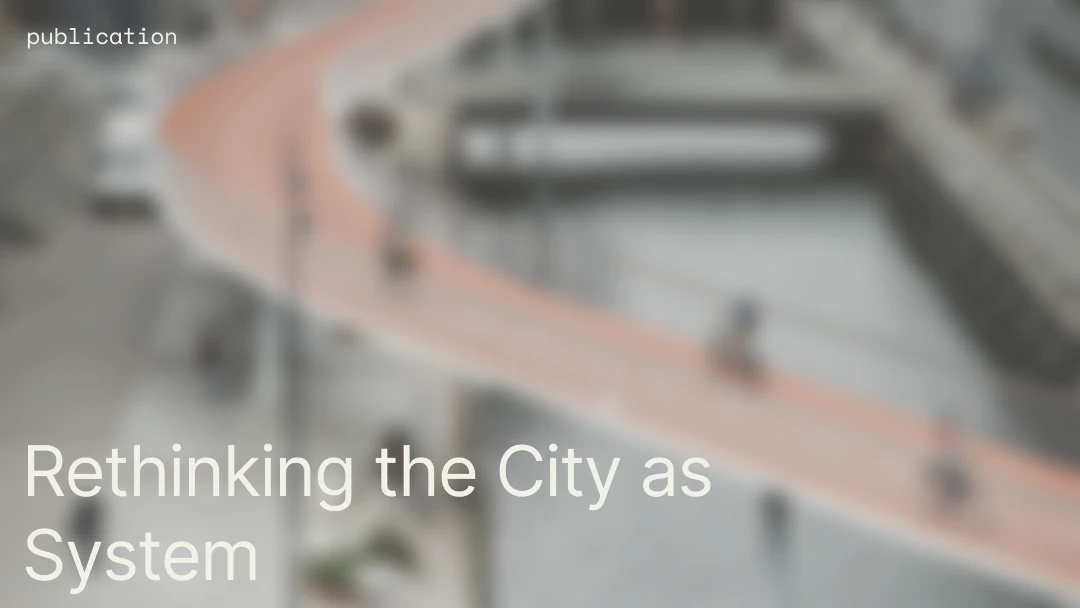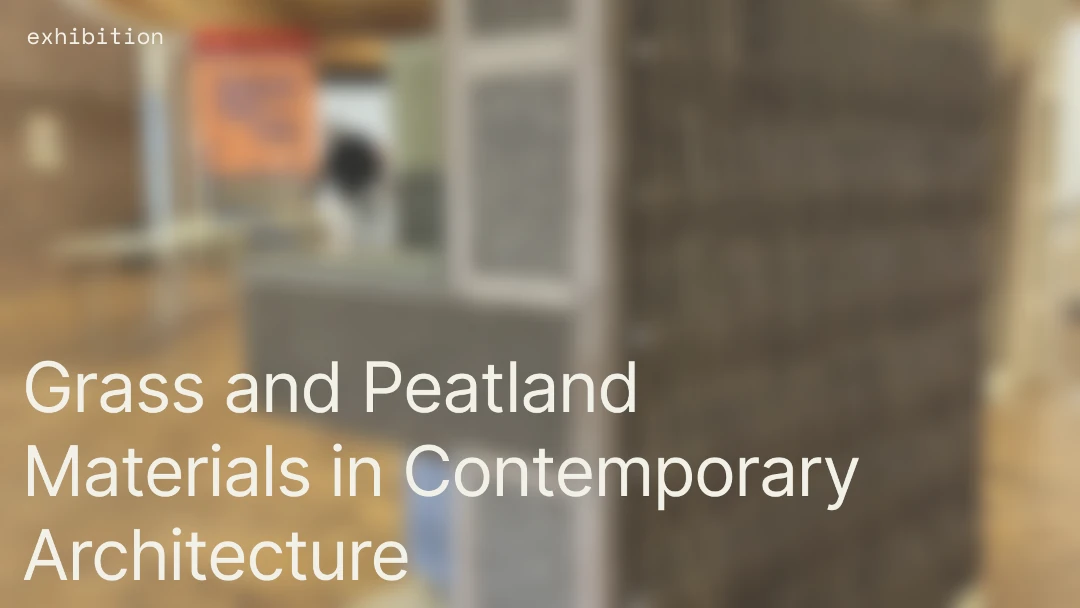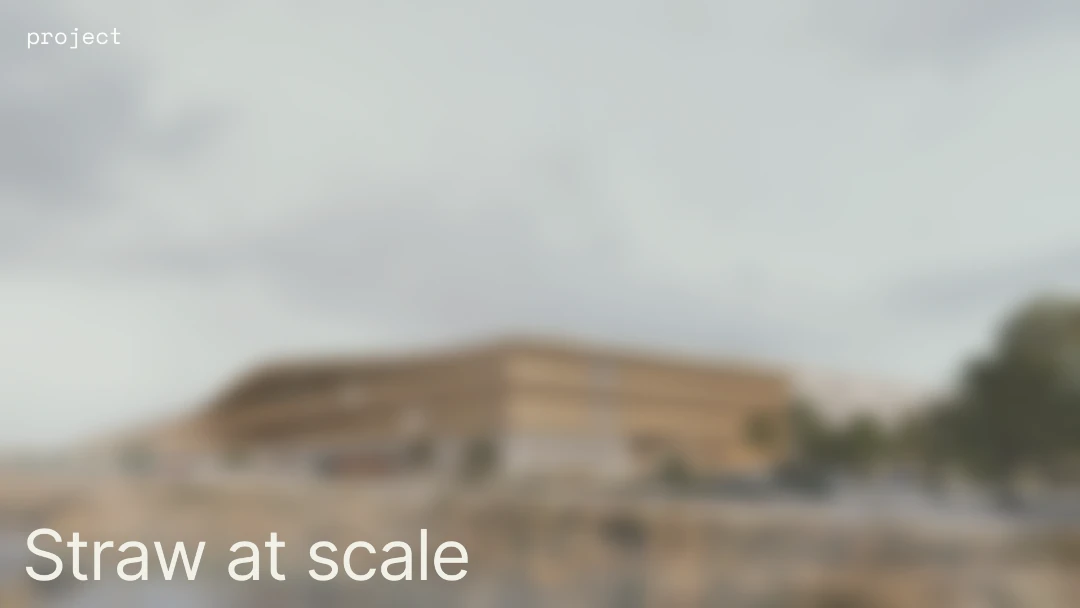
Implement Materials is part of a broader initiative launched by the Danish Association of Architects and Dreyers Fond to explore new architectural potentials in biogenic materials. The series was initiated through an open call inviting interdisciplinary teams to investigate how natural, regenerative resources can be meaningfully integrated into future building practices. Culminating in an exhibition, the project presents four selected prototypes that tackle the technical, aesthetic and systemic challenges of implementing biogenic materials in scalable architectural solutions.
Four interdisciplinary teams – bringing together architects, craftsmen, researchers, builders and material manufacturers – have spent the past seasons working intensively on the problem.
As the digital partner for this initiative, revalu acts as a knowledge distributor and a digital link to the physical components and exhibition. With dedicated collections for each project, revalu allows industry professionals to explore the materials and access technical data directly through the platform — making the insights and innovations from the exhibition instantly accessible.
Team 1: How Do We Implement Straw in Our Future Construction

Referencing the recently completed Straw House in Fælledby, this project explores how building envelopes made from straw and other biogenic materials demand new design approaches. Longevity, access, and repairability become central considerations when mineral-based protections are avoided.
Here, claddings are designed to be easily dismantled and maintained, and visible installations are treated as features rather than concealed services. The work demonstrates how embracing vulnerability can generate new architectural expressions—and longer lifespans for natural materials.
Explore the collection on revalu
Team 2: Hemp- and Plantcrete Wall Section Casting

Casting with hempcrete is well established, but this team pushes the method further by introducing agricultural byproducts such as sunflower and rapeseed shives. Each casting layer features different plant-to-lime ratios, tuned for varied thermal, acoustic, and hygroscopic properties.
The material's formability is explored through curves, contours, and visible stratification—creating an architecture that emerges directly from the physical behaviour of the mix itself.
Explore the collection on revalu
Team 3: From Byproduct to Biocomposite

This project investigates how industrial residues—specifically grass fibres from agricultural refining and lignin from the paper industry—can be transformed into fully compostable boards. The material contains no synthetic additives and leverages lignin’s natural binding properties for durability and visual depth.
More than a board, the prototype hints at a new architectural palette that values materials already circulating in industrial ecosystems, reframing them as resources with creative potential.
Explore the collection on revalu
Team 4: Pilefacade — Exploring Willow as a Biogenic Building Material

This façade system is built entirely from one species: willow. From laminated structural frames and pressed boards to rainscreen cladding, each component is made from different parts of the plant. The system is prefabricated for efficient on-site assembly, reducing time, labour, and waste.
Preliminary estimates suggest that using willow for opaque façade sections could reduce their embodied carbon by more than 50%—a major opportunity, given that these sections typically make up over 65% of a building’s façade impact.
Explore the collection on revalu
.png)
.png)
.png)




























