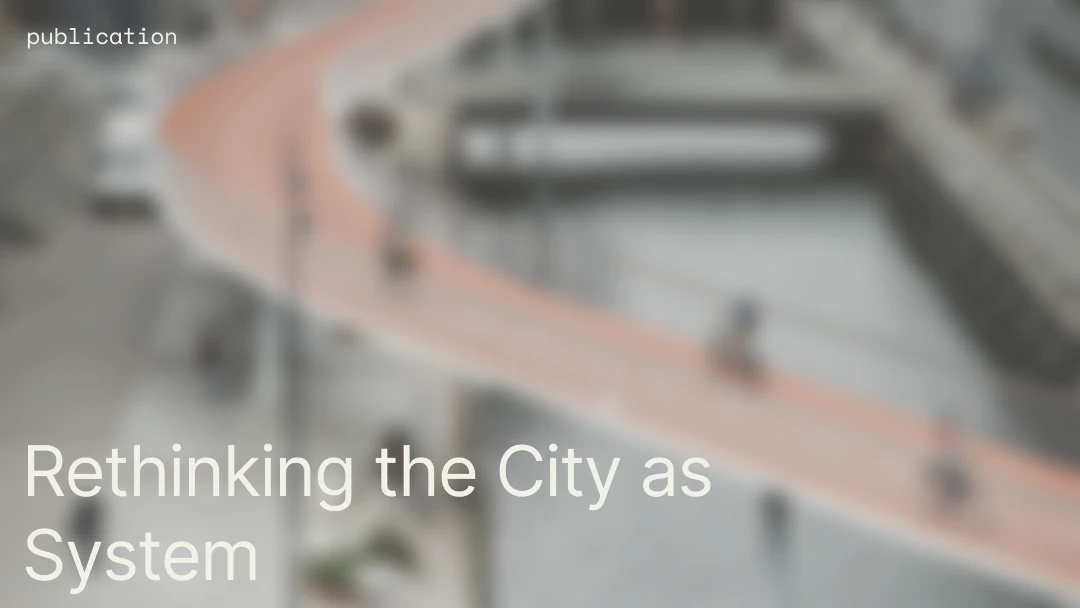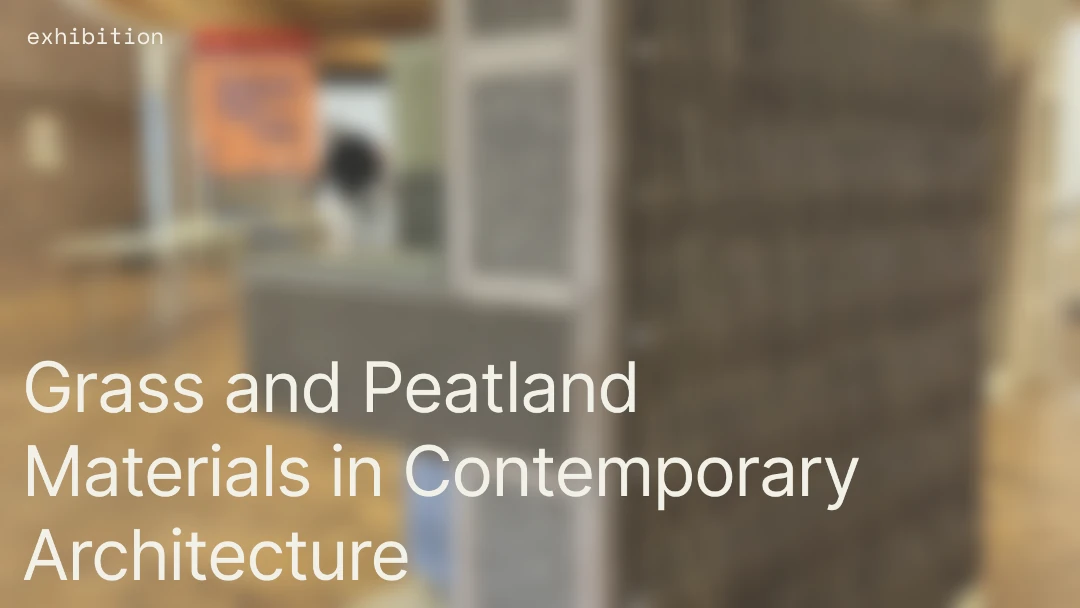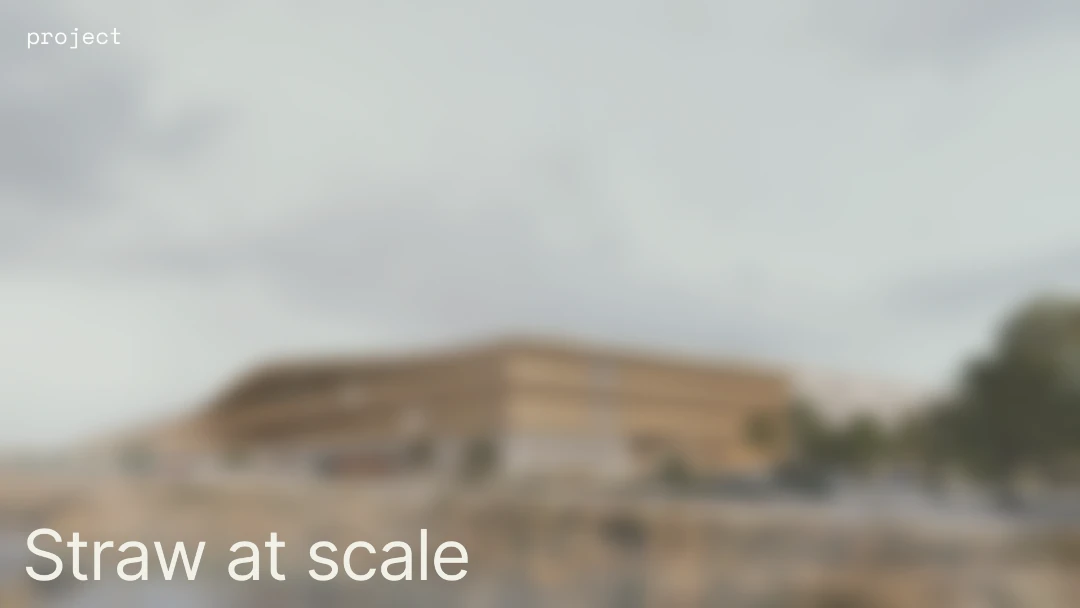
At the Howest education campus in Bruges, INBO and EVR Architecten have shaped a new extension that demonstrates how adaptive reuse, circular detailing, and carefully selected materials can reduce impact and extend building life. Rather than demolish and rebuild, the design builds upon existing structures, introducing a façade system that combines flexibility, longevity, and recycled finishes. Among these, Pretty Plastic shingles stand out, having transforming over 28 tonnes of waste PVC into a vivid architectural statement.
The project began by retaining and improving the existing concrete structures instead of replacing them. This decision cut demolition waste and avoided a substantial share of embodied carbon from new construction. Where new elements were introduced, they were designed with adaptability in mind. Centralised service cores, open floor plans, and modular façades allow for future repurposing. Inside, acoustic ceiling islands replace suspended ceilings, reducing material use while keeping systems accessible. Finishes are minimal, ensuring durability and avoiding early obsolescence.
The most striking feature of the new campus is its façade of Pretty Plastic shingles. Produced from 100% recycled PVC waste, these diamond-shaped panels diverted 28,556 kilograms of plastic waste from landfill while providing a cladding that can be demounted and reused. Five tones—grey, terracotta, ochre, and a bespoke green—create a subtle play of depth and colour that ties into the campus surroundings. The shingles are not just a finish but a circular component, linking the building’s design to Howest’s mission as a hub for circular education.
Beyond the façade, timber structures form the infill, insulated with stone wool, while cladding systems include fibre cement and responsibly sourced steel. Sedum roofs add insulation and water buffering, supported by rainwater collection for toilets and irrigation. These choices reduce operational demands while strengthening resilience to climate conditions.
Although no whole-building carbon calculation was carried out, the project reflects a conscious effort to lower impact. Adaptive reuse limited new material requirements, while demountable façades and modular details extend component lifespan. The exposed concrete core, generous spans, and efficient structural grid ensure the campus can accommodate new uses for decades to come. The result is both a space for learning and a built example of the circular construction principles now taught in Howest’s postgraduate courses.
Project credits
Client: Hogeschool Howest, Bruges
Design: INBO & EVR Architecten
Collaborators: Team MBG, Arcadis, OMGEVING, Denis Dujardin, De Fonseca, Pretty Plastic
Image Credit: Howest and Jolien Chielens
.png)
.png)
.png)




























